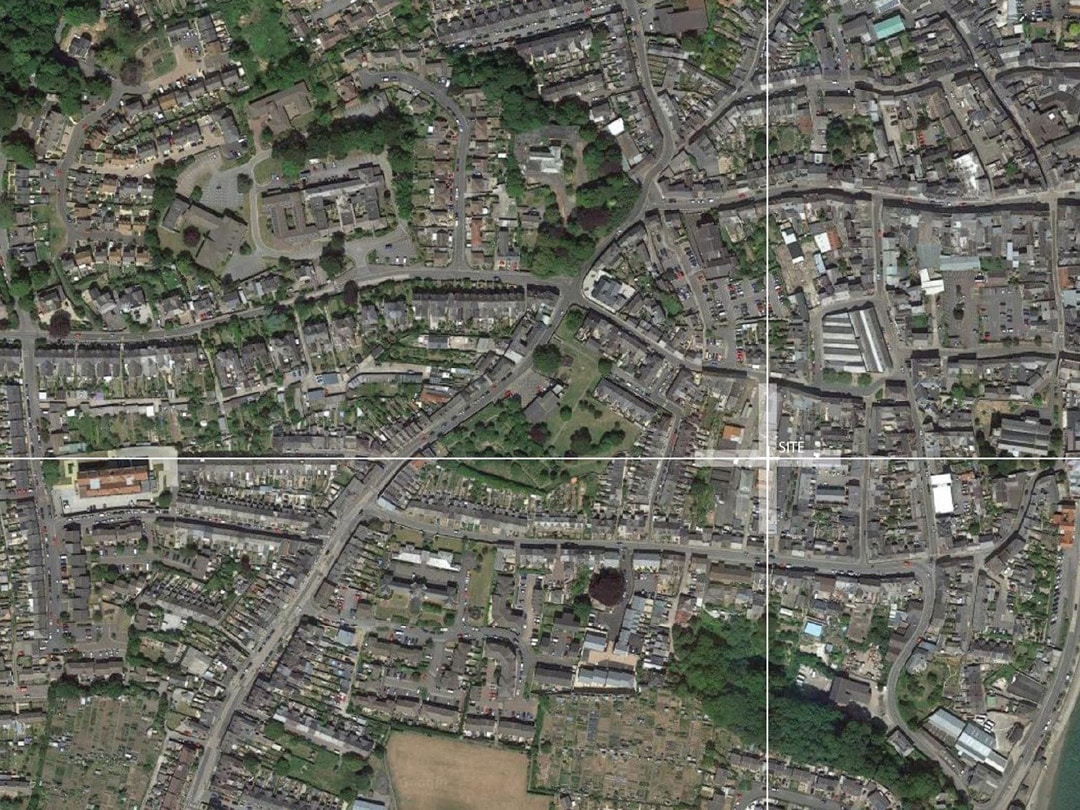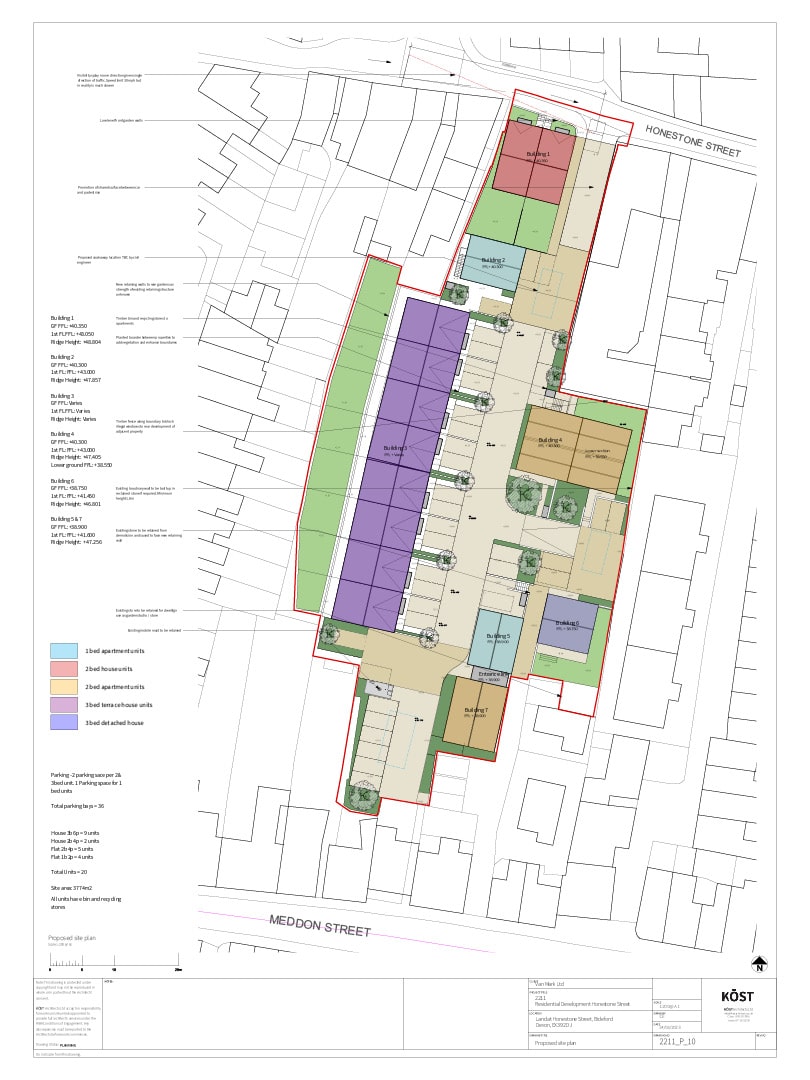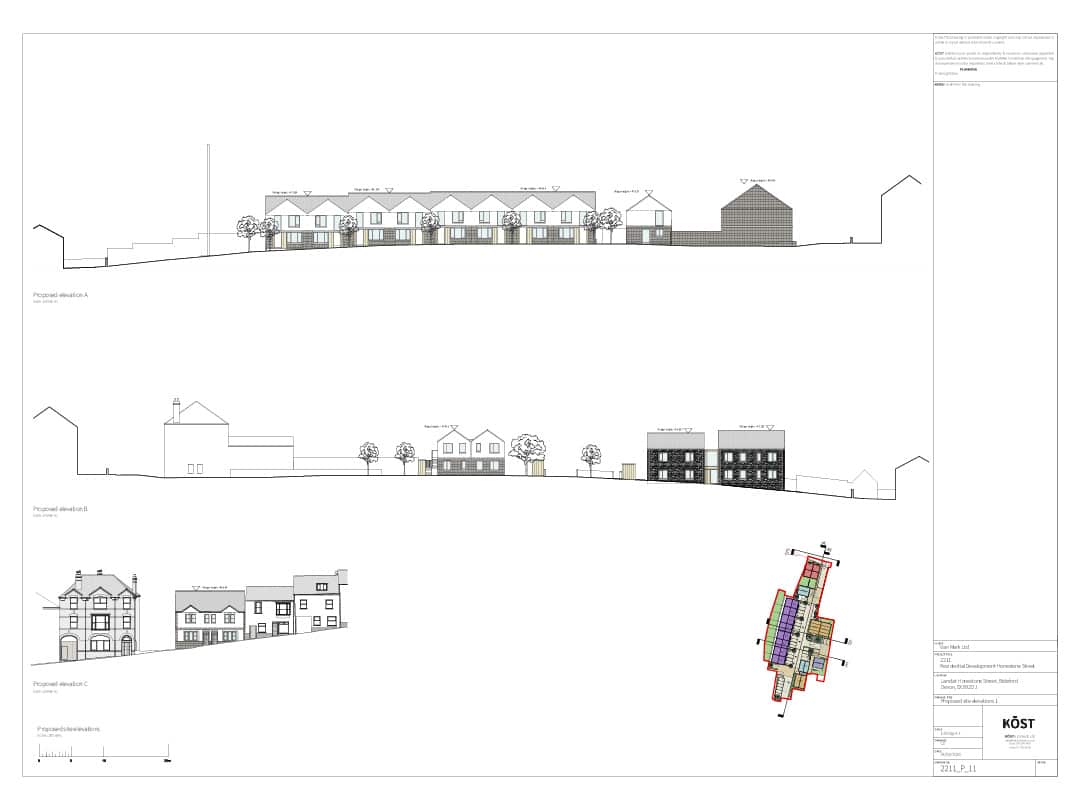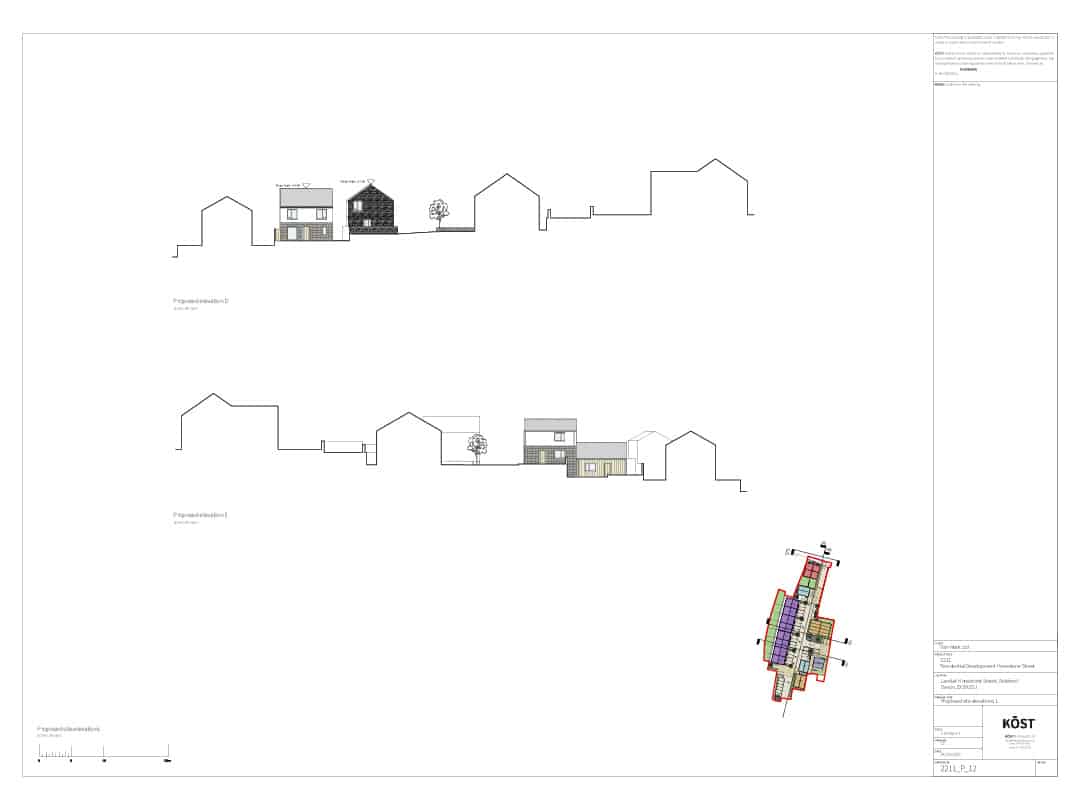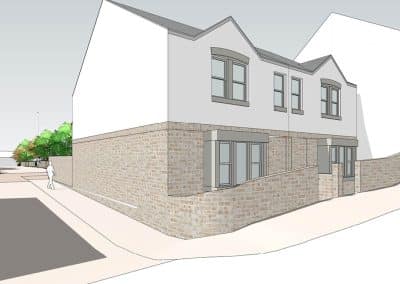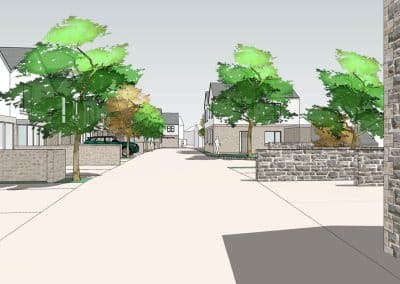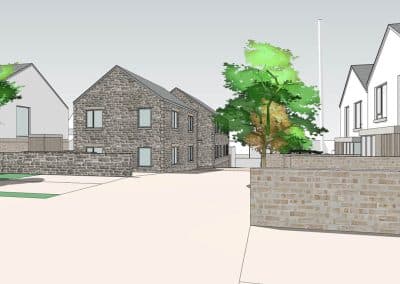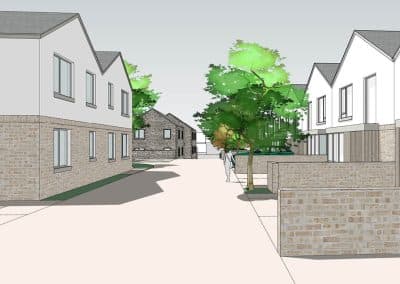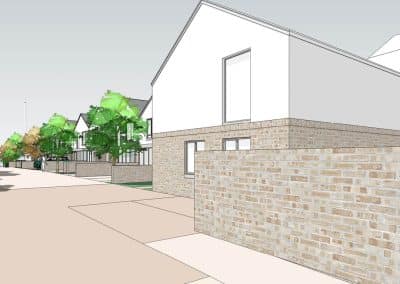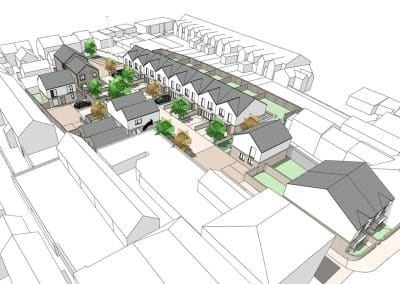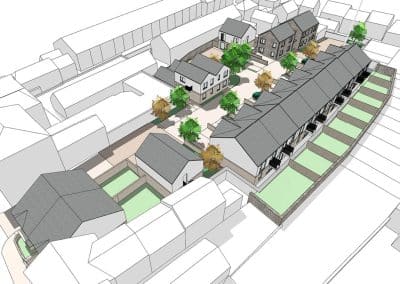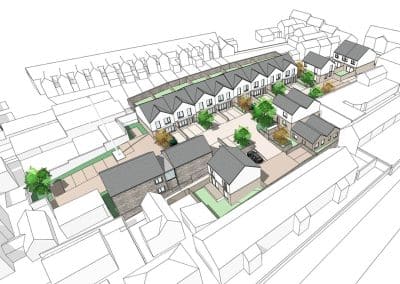Honestone
DEVELOPMENT
This brown field site sits in the centre of the medieval town of Bideford North Devon. The area is steeped in history and surrounded by beautiful countryside and dramatic coastline. The site has been the location of a number of light industrial enterprises over the last 100 years but more recently, has lain dormant and fallen into disrepair. In conjunction with local authorities Vanmark Group is very happy to redevelop the site to provide a good selection of 1 , 2 and 3 bedroom homes to meet the demand of first time buyers and young families, particularly those who are currently servicing high rental costs. The significant gains this development provides to the local area, in terms of aesthetic appeal and improved local facilities, means the development is a very welcome addition to the area.
1.0 INTRODUCTION
1.01 Purpose of the website
The proposed site forms a parcel of un-used brown field land located to the South West of the main town centre of Bideford. The purpose of this website is to provide some early consultation with the surrounding neighbours illustrating the proposed design for the site. Local residents have been invited to review the design and make comments that can help feed into the design processes and development of the site.
The site covers a rough area of 3775m2 / 0.93 acres over 3 main levels that are accessed off of both Honestone Street and Meddon Street. The site is currently vacant after a long period of advertising the site for sale. No interest was raised during the sale period of 2018 – 2021 for the use of the site as a commercial premises. This has been further confirmed by local estate agent’s appraisal of the market. Given the lack of demand for the current light industrial use in the area the client would like to develop the site as a residential development given its sustainable location in Bideford Town centre. The following diagrams, drawings, images and text will go through the design process in master planning the site.
2.0 THE SITE
2.01 Proposed Site
The site has an interesting history and its layout and form can be traced back to the burgage plots of the medevil period. The burgage plots consist of narrow linear plots often with a built street frontage. The long rear garden space would have been for keeping animals or growing food etc. The change in levels have most probably helped to keep the defined plots and represent some of the oldest fabric on the site.
Topography effects the site despite being long and thin, the length of the site following the contours of the land. There are three distinct levels with a wide central strip forming the main area of the site where the existing buildings are located. To the West of the main strip is an upper level behind a large retaining wall that backs onto the neighbouring gardens of Victoria Grove. To the East side there is a lower strip where an old outbuilding currently stands adjacent to neighbouring properties on Hyfield Place. The majority of the terraces are level apart from the slope to the main central terrace down to Meddon Street.
The main access is off of Honestone street, however there is a secondary access along a rough drive to the South side off of Meddon Street. The site is classed as light industrial, so may have had larger commercial vehicles accessing the site at some point, however the surrounding streets are narrow, as is the main site, for the manoeuvre of large commercial vehicles.
There is little vegetation on site as the majority of the area is hard standing, suitable for its light industrial use. Nature has started to reclaim some areas with the most noticeable being the upper level to the West side. However, vegetation cover in these areas is light and of low value, there are no trees on site.
The existing buildings comprise of commercial units of varying size and ages. The most notable building on site is the old stone abattoir that formed a municipal facility that related to the former use of the site as a cattle market. The abattoir has some nice stonework as well as brick coin detailing around windows and corners. The other building s on site are low in quality.
The surrounding area consists primarily of high density residential buildings built up over the last 200 years with the main fabric being just over 100yrs old. The majority of the buildings are 2 storeys with 3 storeys being common along Honestone street. Road widths are also narrow and provide some character to the streetscape as it has developed organically before the influence of the car.
Given the density some dwellings are close to the site boundaries and need to be considered in the design process to minimise any overlooking and impact on amenity. The more modern terrace to the Eastern boundary, on Hyfield Place, is especially close to the boundary with windows looking over the site.
3.0 THE PROPOSED DEVELOPMENT
3.01 Proposed Site layout
The proposed site layout follows the historic layout and levels of the site by maintaining the 3 linear terraces that run from Honestone to Meddon Street. The development can be split into 3 main areas, firstly street frontage to Honestone Street with a proposed building behind, linear terrace along the main central portion of the street and the development of a courtyard on the lower level.
Continuing the line of the street frontage to Honestone Street is crucial in maintaining the building lined characteristics of the street. The proposed terrace of two, two bed semidetached dwellings provide this definition and relate to the alignment of the 3 storey terrace to the East. This set back helps with visibility onto the street providing safe access to Honestone.
Following the linear nature of the site the main heart of the development is a linear street with a strong line of terraced dwellings to the West side and singular built elements to the East. This has several important advantages. Firstly the solid terrace can take advantage of potential garden space on the upper level to the West, whilst the broken forms to the East side allow for visual permeability across the site, removing the negative visual impact of a narrow streetscape.
The final area of development are the dwellings based around the lower courtyard. Density is reduced here with just two dwellings that face each other across a courtyard.
Placemaking is a key part of the design to help create a unique built environment that is memorable and unique, whilst relating to the existing fabric of the site and area. This has been achieved by creating more interest along the main circulation route in the form of feature spaces and breaking up the linear route. Feature courtyards defined with materials and buildings create small character spaces along the main access with the lower courtyard adding to this. Using existing details and features such as the natural stone to one of the apartment blocks helps creates a point of difference that also relates to the former abattoir on site.
The southern end of the site will be used as parking creating a buffer between the back of the existing dwellings on Meddon Street.
3.01 Amount
There are twenty units in total on the proposed site with a mix of 3 bed and two bed houses along with two and one bed apartments.
The two dwellings to Honestone street are 2 bed terrace houses with rear gardens, there is a small block of two, single bedroom dwellings behind. The long feature terrace consists of eight, three bed dwellings that have the living space to the first floor that takes advantage of the connection to the raised terrace gardens to the West. The living space will also be vaulted, creating a light and airy first floor living space.
The East side of the main street are a number of single and two bed apartments, separated into two main blocks. The North side of the lower level access is a two storey apartment building with two, two bed apartments with external stair access to the first floor apartment. The South side of the courtyard access is a larger apartment building with two, two bed apartments and two single apartments that are all circulated to via a central internal stair.
The lower courtyard has a 3 bed detached house with garden and store to the South and a single storey, two bed apartment to the North side. The apartment is connected to the other two bed apartments to the West forming a larger, stepped block.
3.02 Massing and appearance
All the buildings are two storey to maintain a respectful scale with the surrounding built environment as the majority of dwellings are also two storey. Honestone street is defined by the continuation of the hard linear terrace. The facades pick up on similar Victorian details as surrounding buildings to help create a respectful relationship with the existing streetscape. Internally within the site the material palette is a little more contemporary allowing for a development of interest and unique character, However banding, bay windows and cill details still remain to create the historic reference in elevation treatment. These are reinterpreted in a more contemporary way.
A key part to the sites past and its established character is the stone abattoir building that is located centrally to the site. This needs to be removed to make way from the development due to difficulties in its conversion with the form created for its previous use. However its character does not have to be lost. The apartment block of one and two bed apartments with shared central stair pics up on its scale and appearance with the use of stone, cream brick coins and window details.
All the roofs will be natural slate, referencing surrounding roofs in the area. Stone, brick and render will be used as references to the Victorian residential character of the area and timber will be used in places to reference some of the existing older industrial buildings doors and paneling on site.
3.03 Landscaping
Hard landscaping will help to create character spaces along the circulation route by promoting a shared surface approach between cars and pedestrians. Different surface materials will define the feature courtyard spaces breaking up the linear axis of circulation.
Soft landscaping as well as trees will be introduced where possible to improve the green coverage of the street to help boost mental wellbeing as well as boost ecology and wildlife in the area. The proposed will offer a significant improvement on the existing site and its mass coverage of old tarmac and concrete hardstanding. The introduction of green space will also help with sustainable drainage and increase lag times between peak rainfall and off site drainage discharge.
3.04 Access and parking
The main site vehicle access is off of the one way of Honestone Street. Pedestrian access can also be achieved here as well as from the lane leading to Meddon Street to the South side of the site. This greatly improves permeability to the area with the introduction of a North South access axis across the site to connect with the wider urban fabric.
Parking has been a key requirement of the design. Despite the sustainable location of the development in relation to the town centre and public transport, the local authority and community has stressed the importance of adequate parking. The local area suffers form high density of housing with relatively few parking spaces. Single bed dwellings will be provided with one parking space whilst two and three bed dwellings will have 2 parking spaces. There will be no parking available for surrounding residents outside of the development.
Each property will have a secure and covered bin and recycling storage area.
3.05 Drainage
The foul drainage will be connecting into the existing foul drainage system running down both Meddon and Honestone Street. There will be no onsite sewage treatment.
Surface water drainage will be greatly improved upon the existing condition as there will be a reduction of the impermeable hard standing area across the site. Permeable surfaces as well as the soft landscaping will contribute to water being drained naturally into the ground and not being carried away in the surface water drainage system. Soakaways are also being designed on site so that any water collected from roofs and other hard surfaces ahs an opportunity to drain into the ground rather than enter the sewer network.
